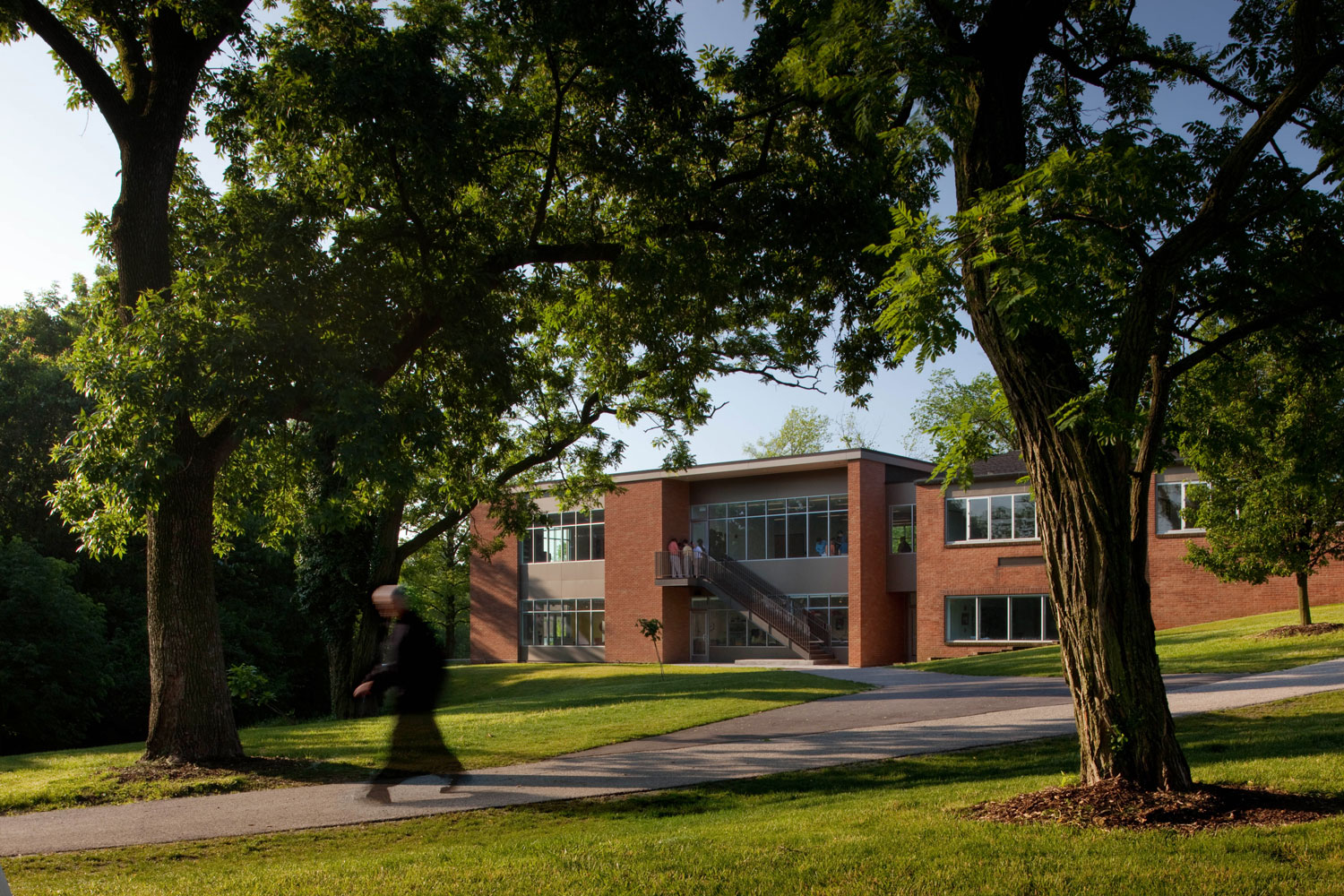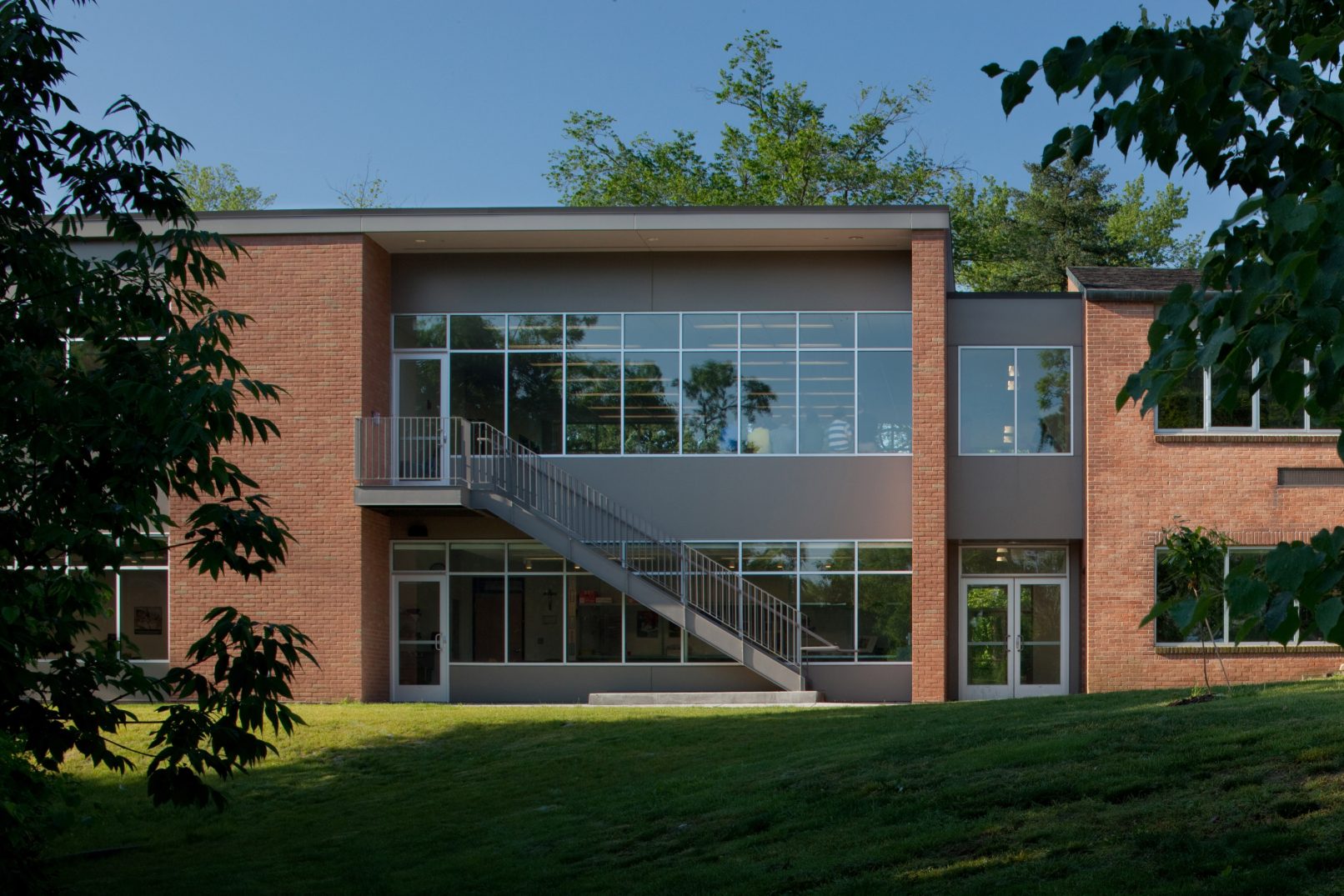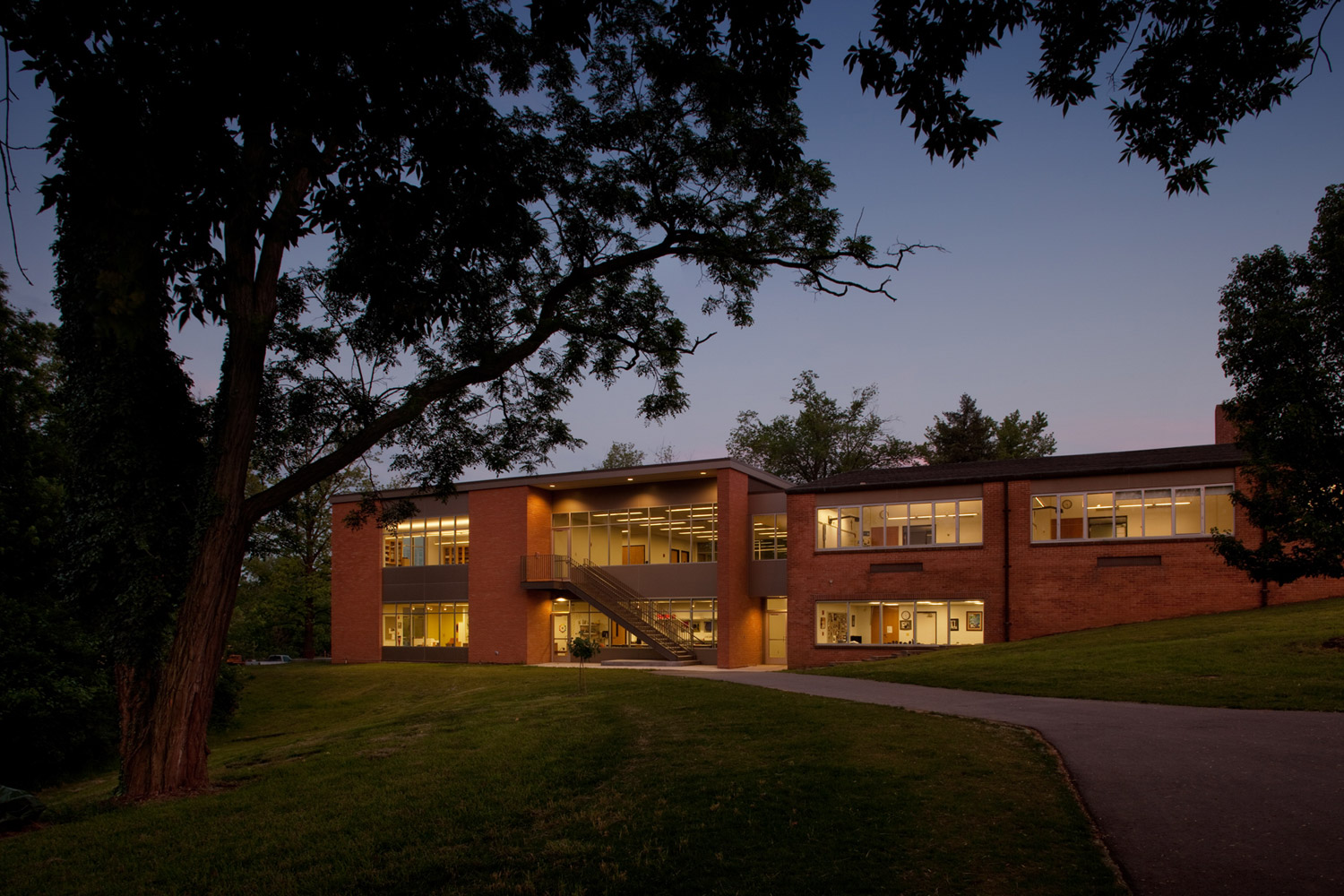Addition and Renovation
The addition to the Priory Junior School includes a Science Lab, General Classroom, and Common Room on the upper floor. The lower level includes a Quiet Commons and Fine Arts, including Studio Arts, Stained Glass, and Photography. Renovations within the existing building include technology upgrades, HVAC systems, a new classroom, renovation including lighting and technology for existing classrooms, faculty offices, elevator and restrooms. The elevator was fit into an existing stairway that was no longer needed due to the communicating stair in the expansion. Renovation of the exterior included minor envelope repairs, window replacement and new roofing. The expansion of the Junior School is the first step in the process of growing the student population.





