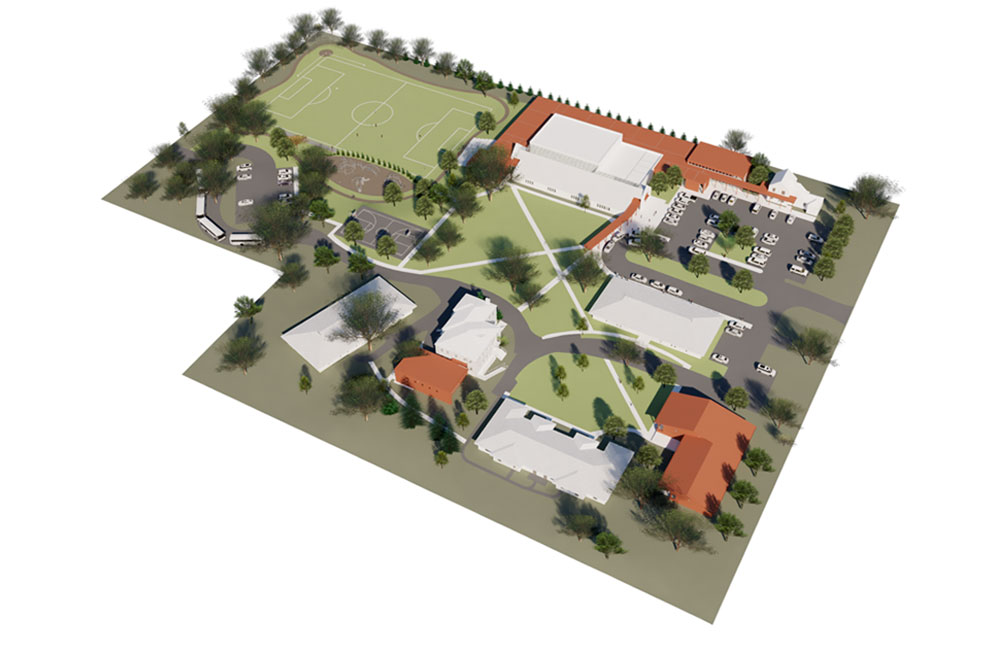2019
HKW Architects completed an extensive Master Plan study for North Side with recommendations for the future planning and usage of their Main Campus on North Euclid Avenue. The plan addresses key needs for development of additional programming, outdoor areas and moderate growth that can be implemented in distinct phases without inefficient overlapping of resources. The plan is a result of 3 months of observation, focus group sessions and planning review meetings with the Facilities Committee. The recommendations were published and sent to the Board of Directors for review in April 2019.
