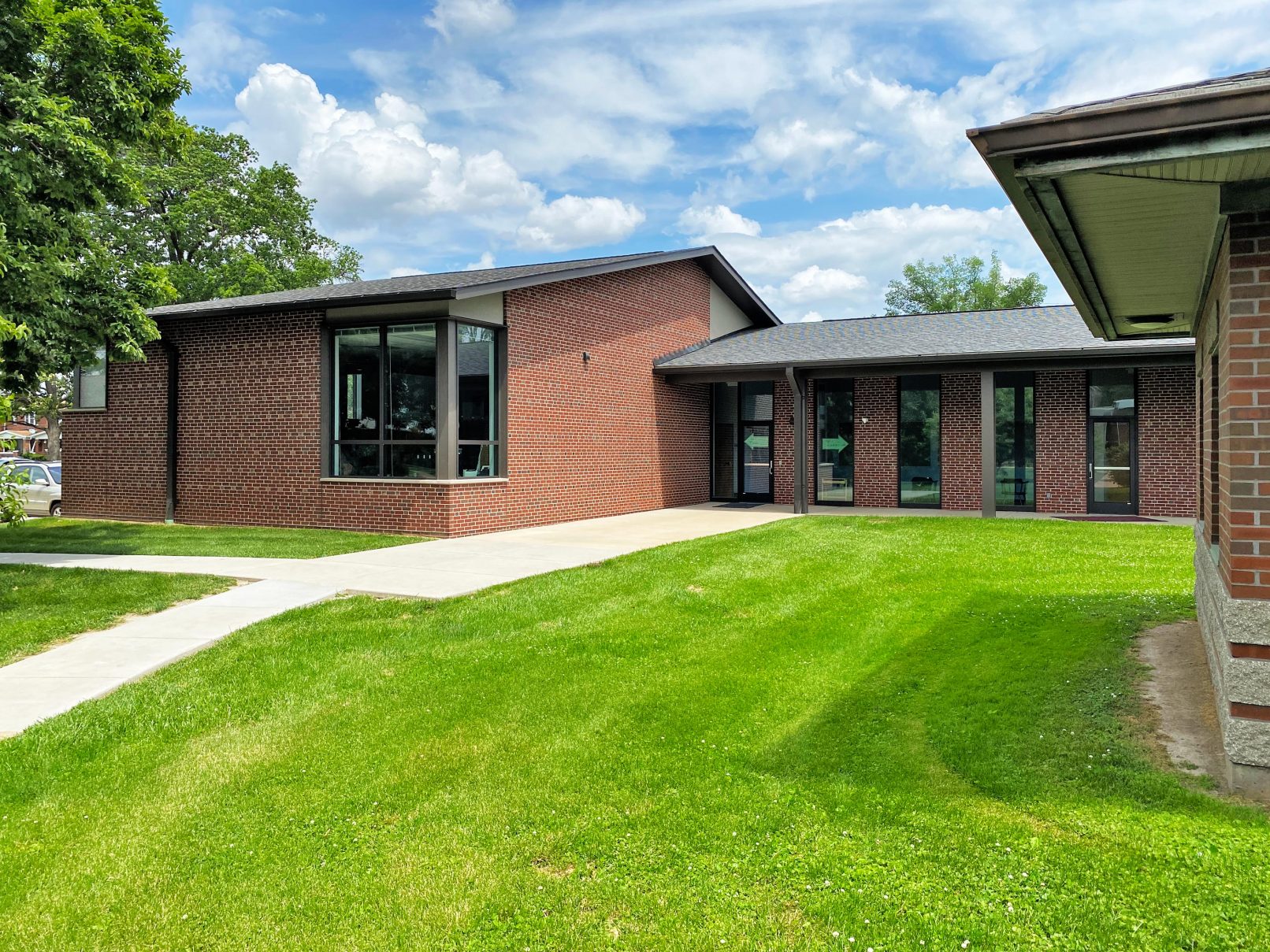North Side Community School
Classroom Building
Based on HKW’s campus Master Plan for North Side Community School, two projects were completed in 2020 as the first pieces of its implementation, the Cafeteria Addition and a new Classroom Building. The new Classroom Building was the first free-standing structure built on this campus since the school occupied the site in 2009. The building was designed to be similar in size and scale to the other existing buildings on this part of the campus and its placement creates an enclosed outdoor courtyard on the Southern portion of the campus. The building departs from the other existing buildings to create larger, purposeful daylight openings and a welcoming entrance porch. Five classroom spaces were created, including a dedicated Art Room to support expanded enrollment and curriculum options.



