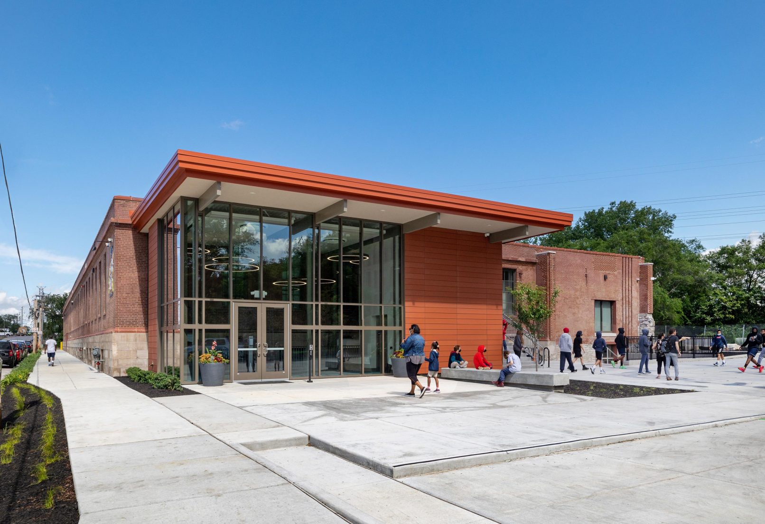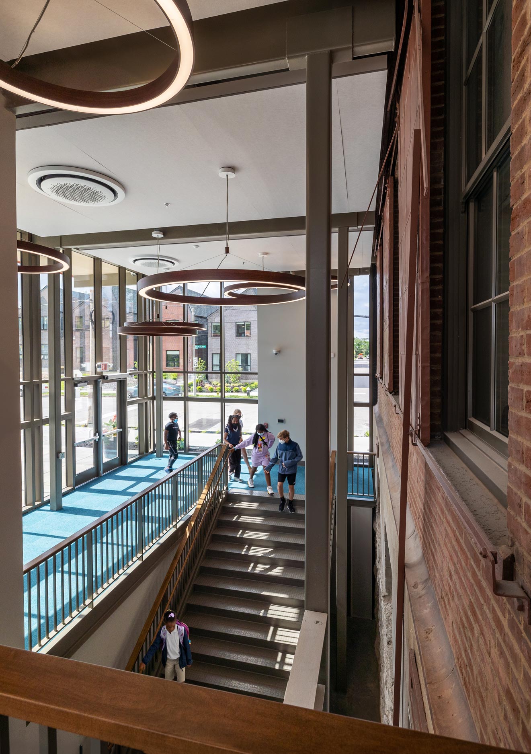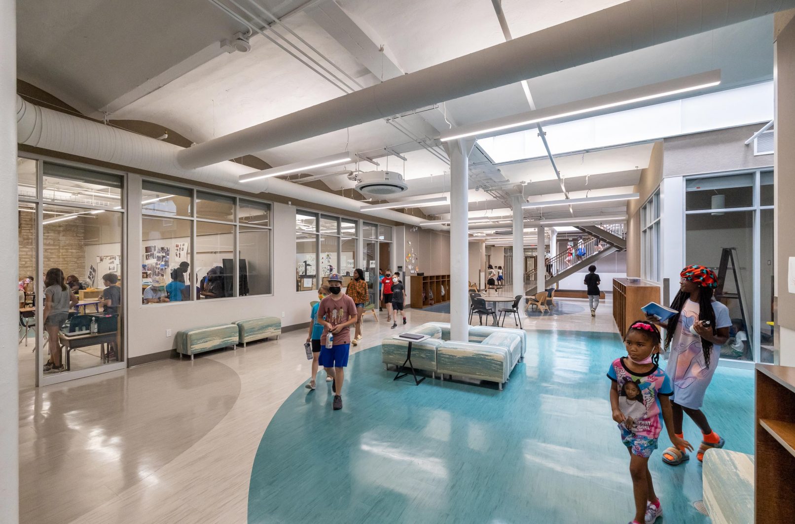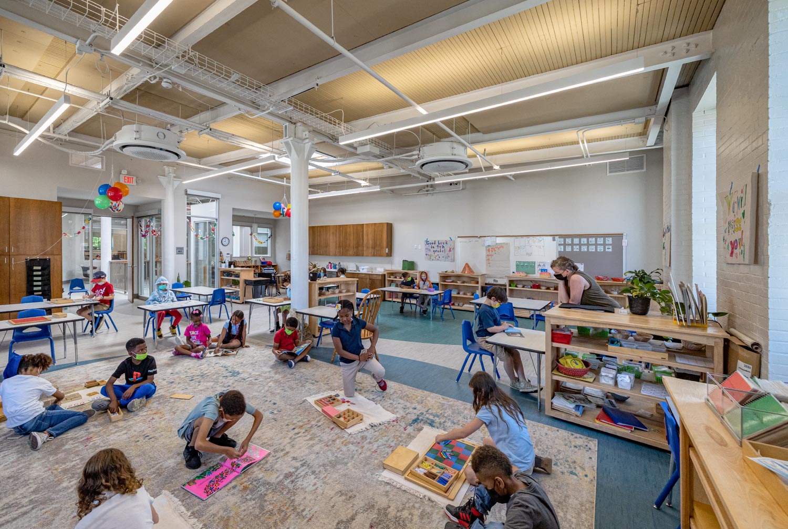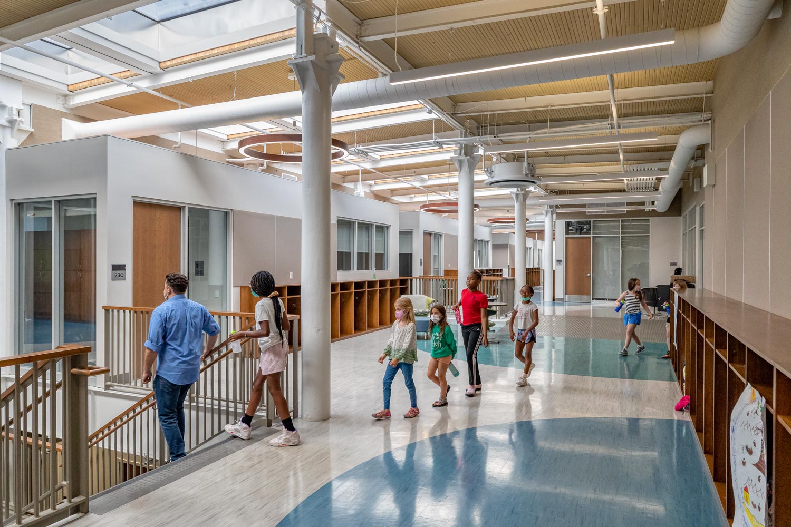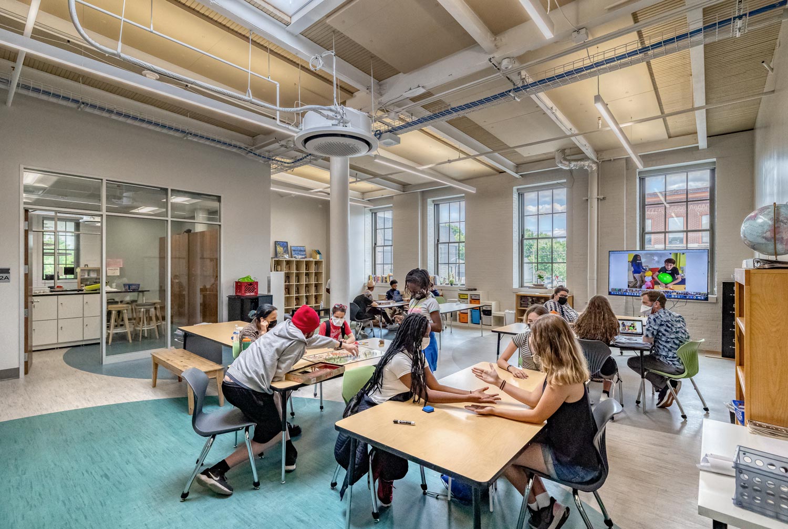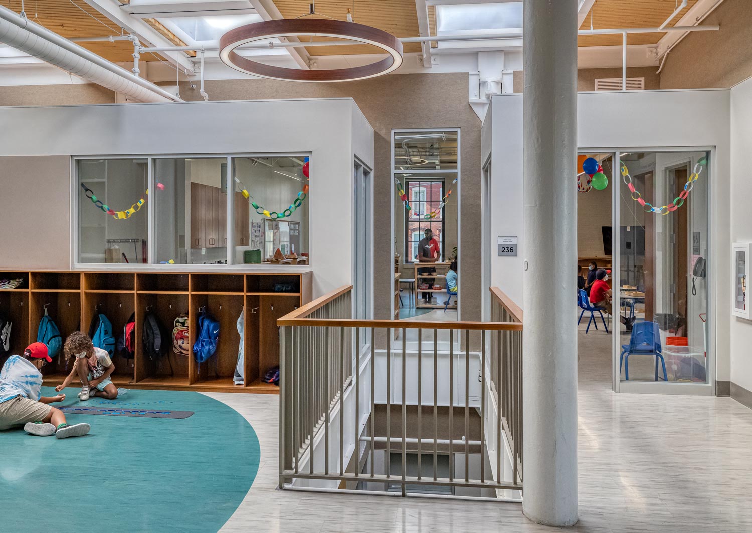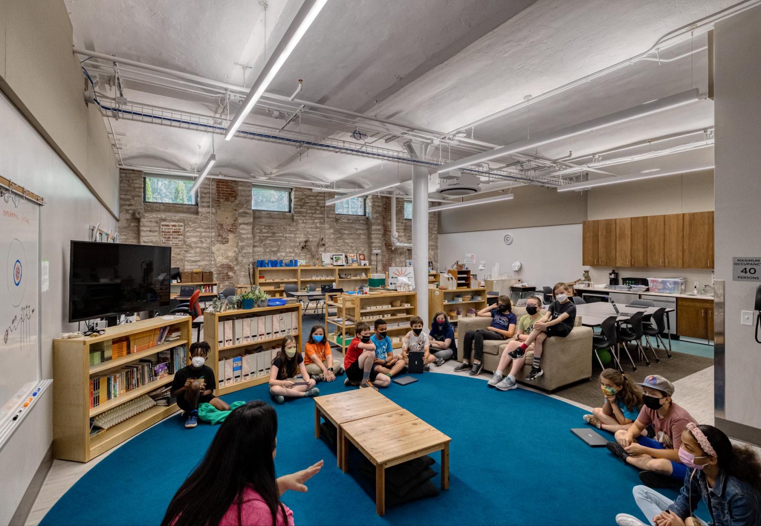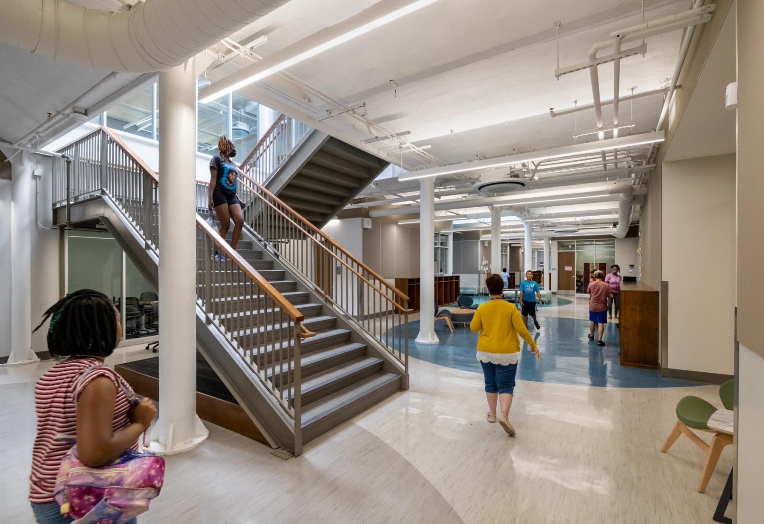Completed 2022
This is a 53,000 square foot transformational renovation of a former tobacco drying warehouse built in 1896 into a home serving grades one through eight for a Charter School. The existing 2-story structure holds 20 large classroom spaces designed specifically for a Montessori curriculum, with large, visibly connected common areas acting as classroom extensions for large and small group work. The large depth of the existing building floor plate offered an opportunity to bring daylight into both Main and Lower Levels in the center of the building. Strategic floor openings provide daylight into the lower level and connect what were previously two isolated floor levels. The unique structural framing system is used as an essential organizing element – 4 bays create a near perfect size classroom for Montessori. The cast iron columns are all visible, along with the masonry arch-supported floor deck and steel and wood-deck roof framing. This building lacked any true entrance, so an entry addition was also constructed on the East Facade to provide a welcoming arrival point for all students, staff and families. This main entrance and support areas for the school are located on the lower level to maximize the number of classrooms that could access the larger Main Level window openings.
Photos by Sam Fentress
