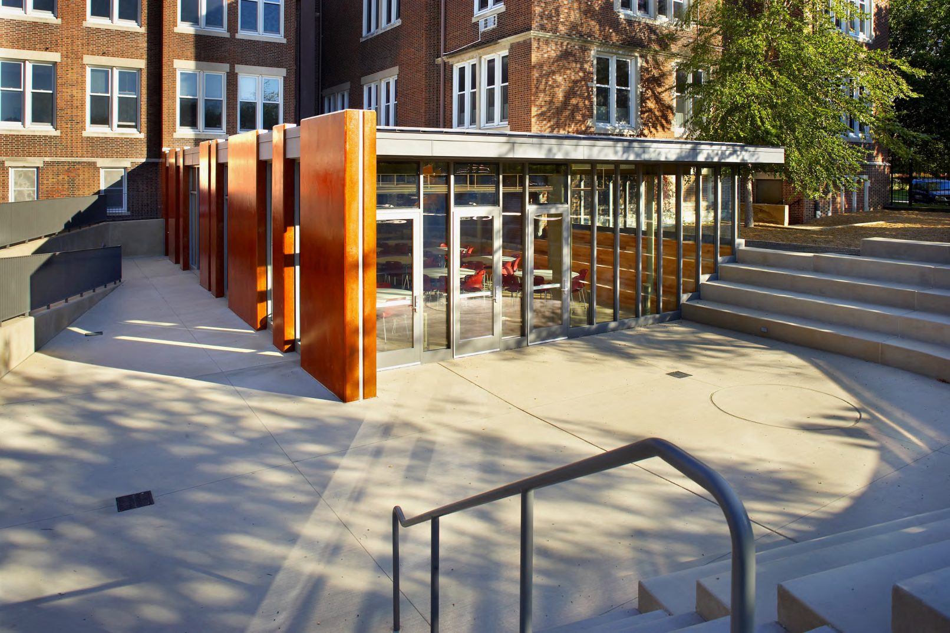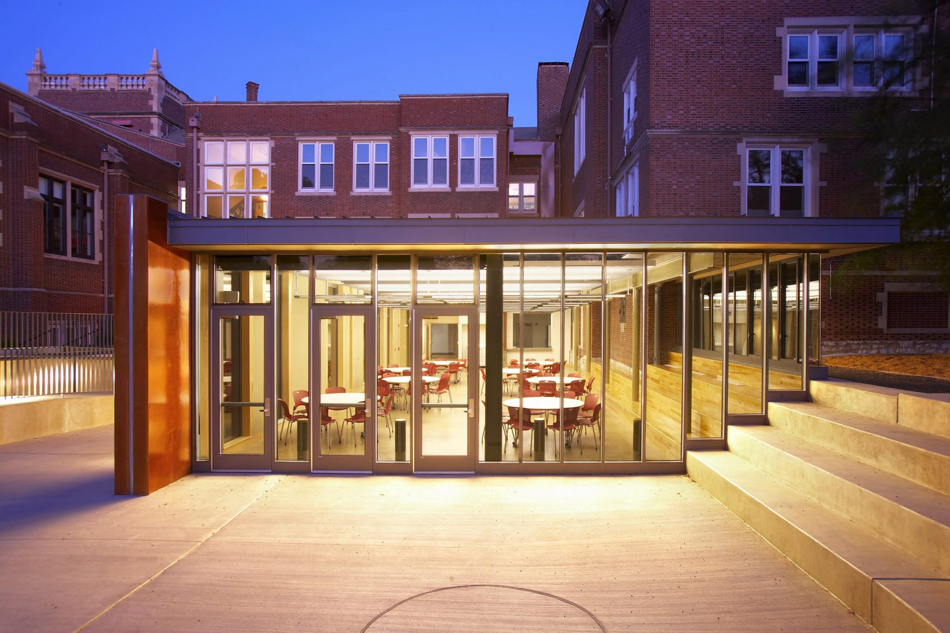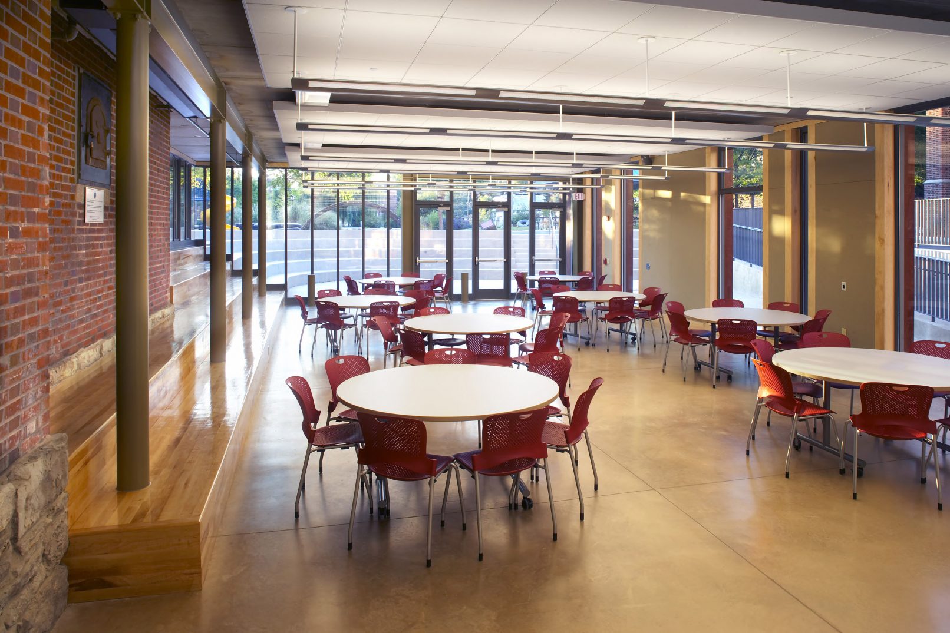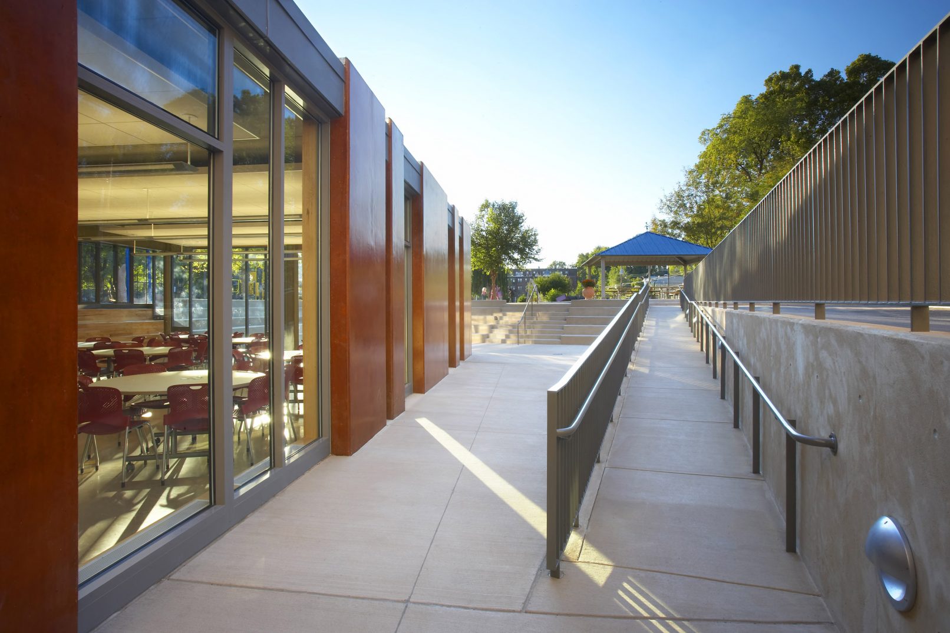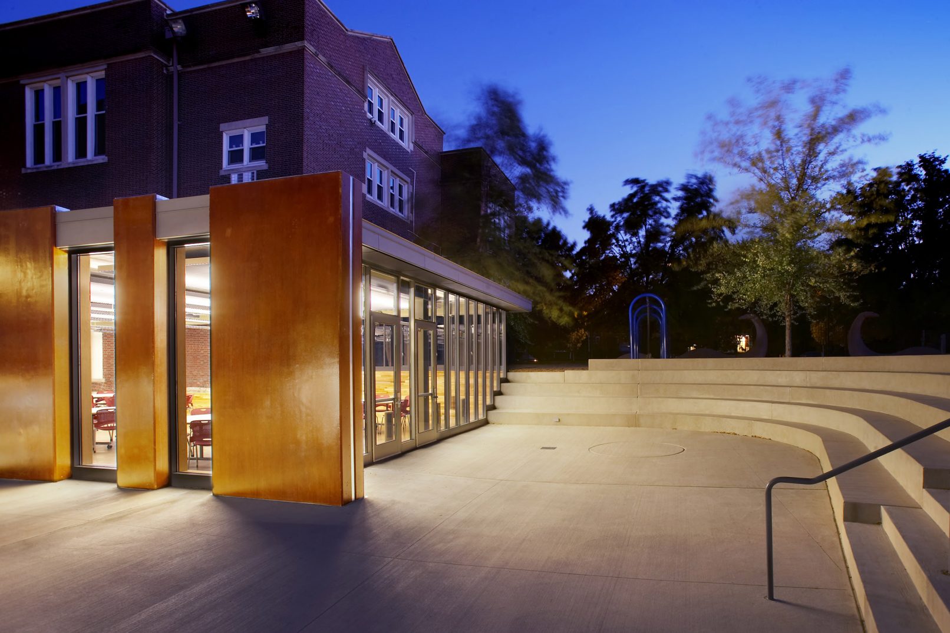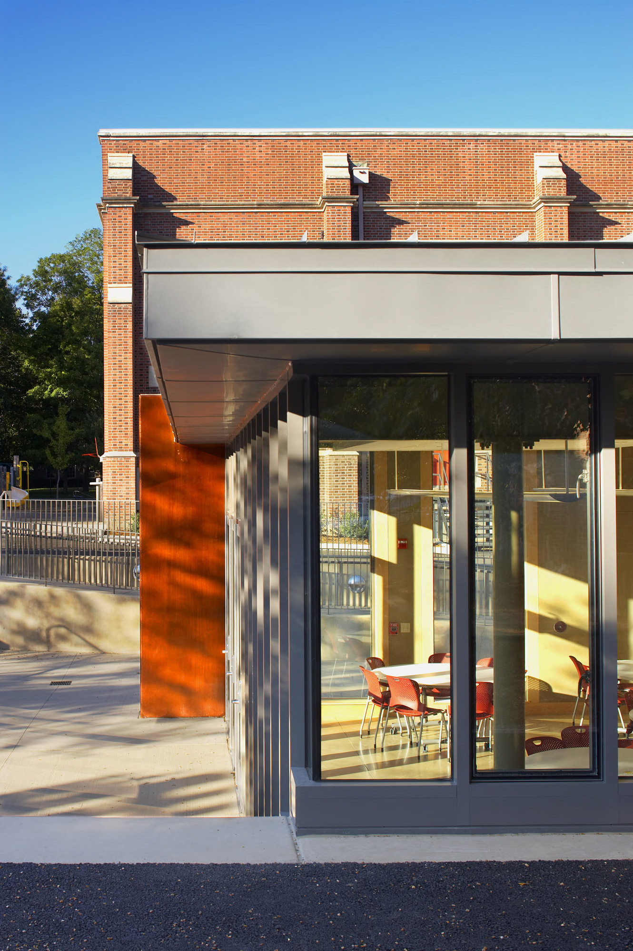Completed 2006
As the second phase of the implementation of a Master Plan, HKW designed a lunchroom and outdoor amphitheater for New City School. The lunchroom is more about its relationship with the playground and the progressive nature of New City School than it is about the original classroom building. It is of its own time, yet it respects the original building in color, form, and position, making the most of both worlds.
It is an expression of how it is made, using walls of colored concrete, glass and steel.
The outdoor amphitheater seats the entire school, and, because the lunchroom is 4 feet below grade, it forms the transition between the playground and the lunchroom, and allows for floor to ceiling glass.
The vertical edges of the colored concrete walls relate to the corners and vertical lines of the original building. Working with these edges and using floor to ceiling glazing proved to be an effective and respectful design method rather than attempting to match the proportion and fenestration of the original building.
